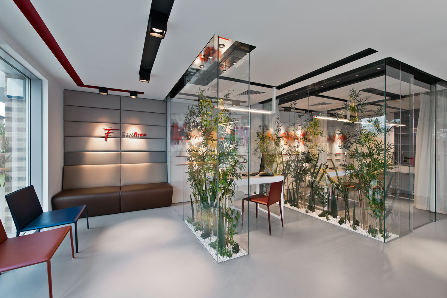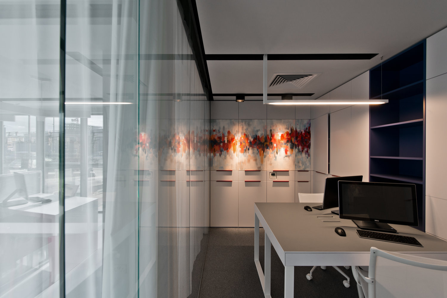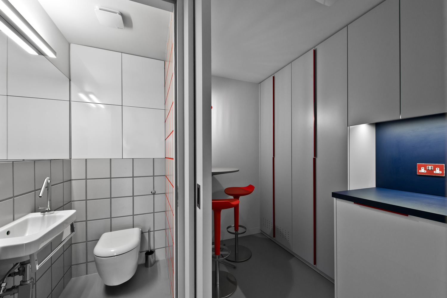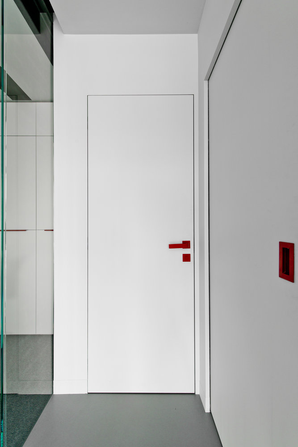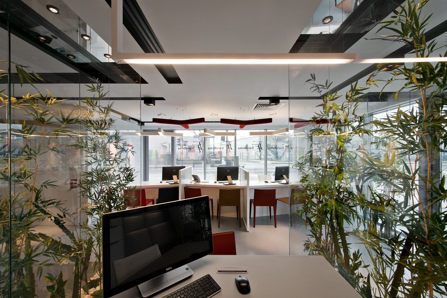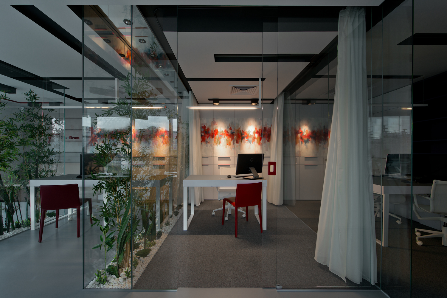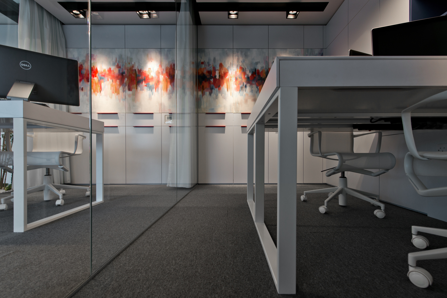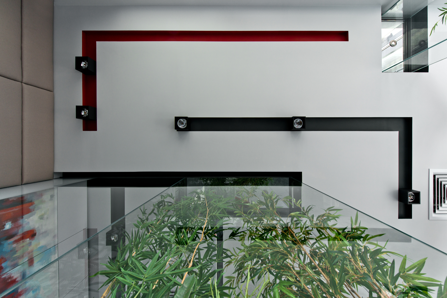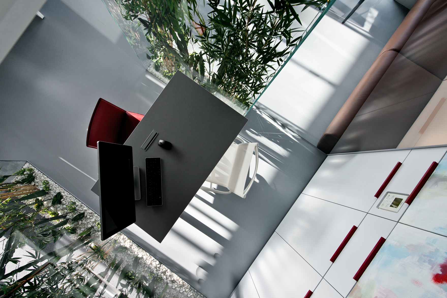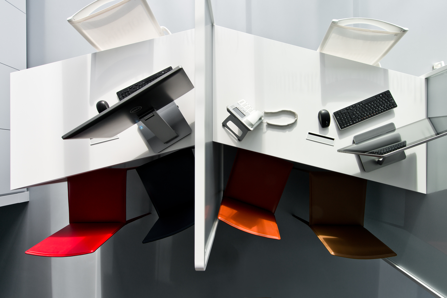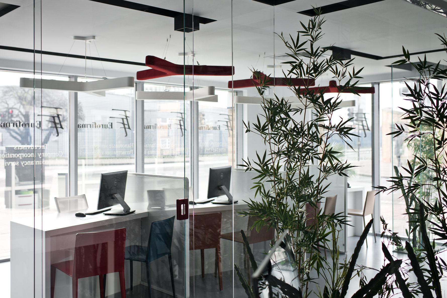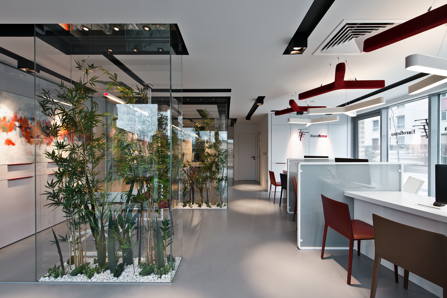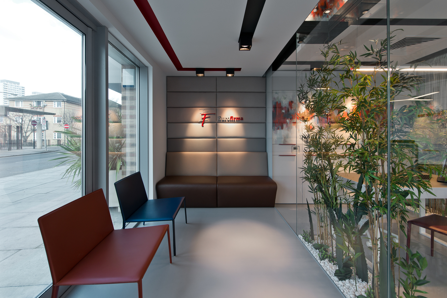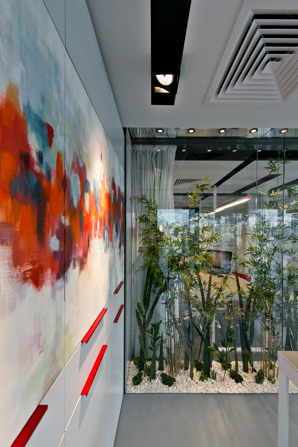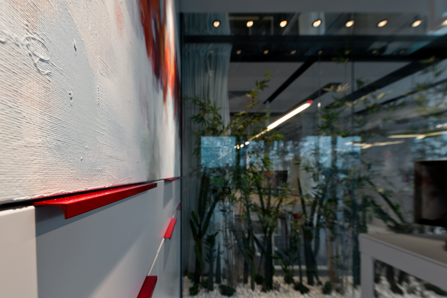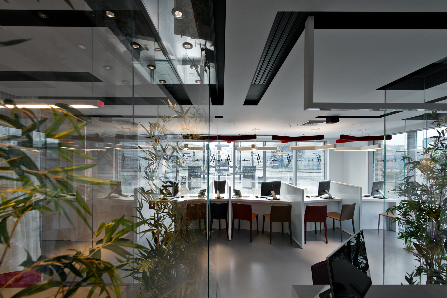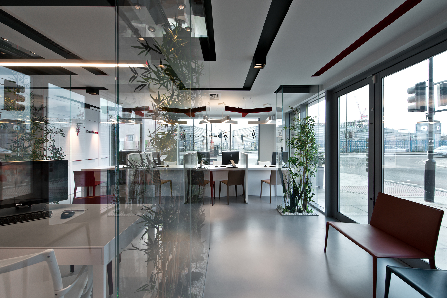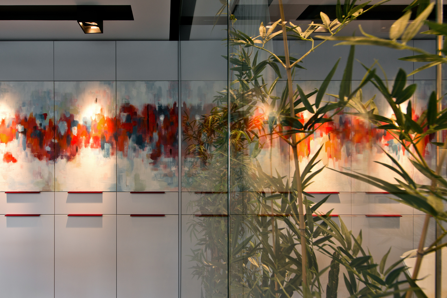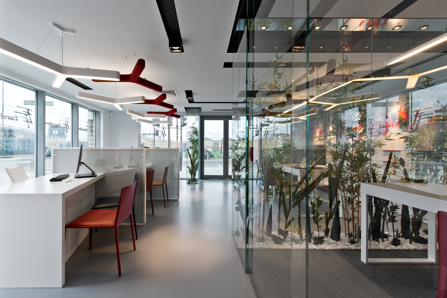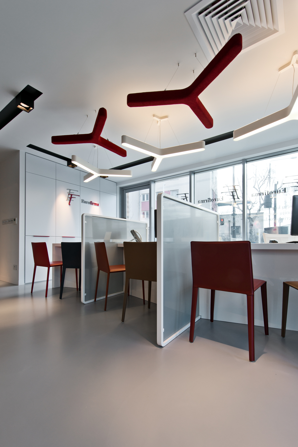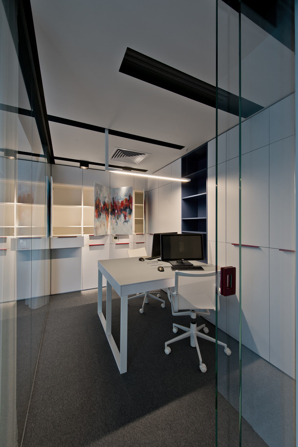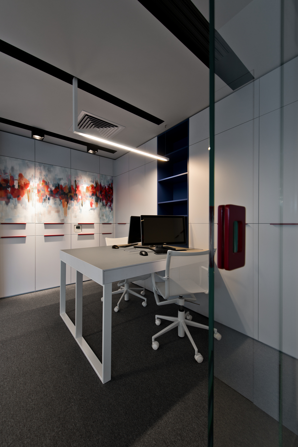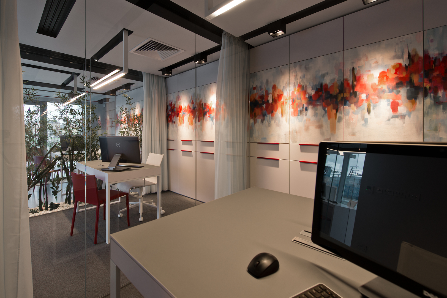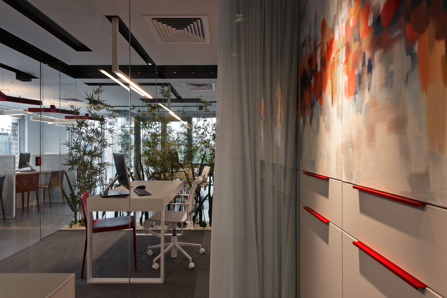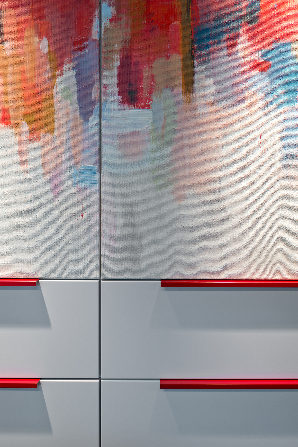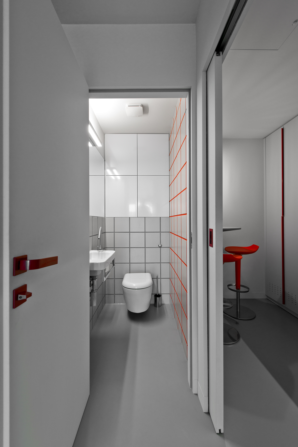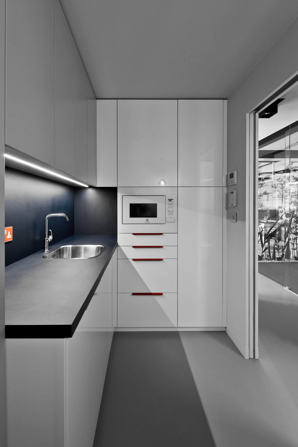This is a precise and rigorous work space for a group of women living in the world of figures and documents six days a week. Formation of ergonomic, functional workplaces for 8 persons and rest and kitchen areas in a 67.2 sq. m. space was a considerable challenge. Glass partitions which not only functionally and visually divide the main space into five zones but also insulates sound were used for separation of work zones (at the same time visually expanding the space). The main task for oneself and promise for the customers was to create a cosy home atmosphere. The main accent of the common staff area is glass cubes with arranged artificial plants. In addition to plants, the cosy home atmosphere is created by paintings are mounted on cabinets and perform the function of the swing door (the author of the paintings is Donatas Jankauskas). Achromatic colours with colourful accents prevail in the interior. The main colours of the interior, i.e. grey and red, were dictated by representative colours of the company. The colours chosen for the paintings occur in other elements of the interior, i.e. chairs, soft furniture, handles etc. Considerable attention is paid to the choice of artificial lighting in the interior. The designed functional lighting is of two types, i.e. main lighting (lighting of the workplaces) and additional lighting, i.e. accent lighting (highlighting the main elements of the interior, i.e. plants and paintings).
Office Holiday Inn manager office previous project
Red Line Holiday Inn next project

