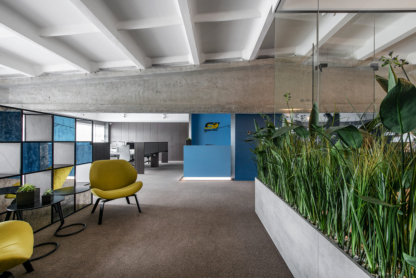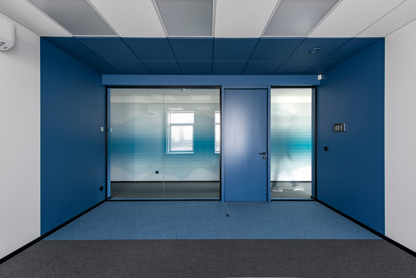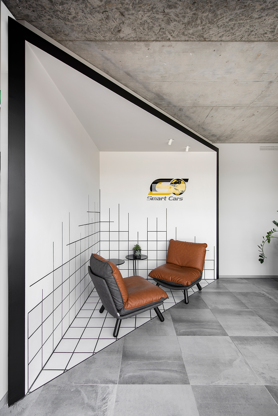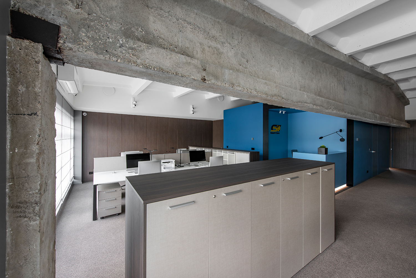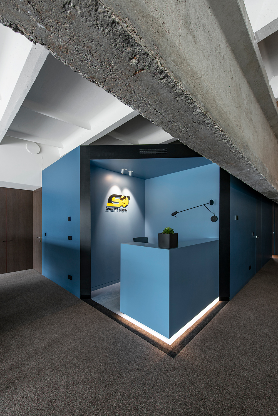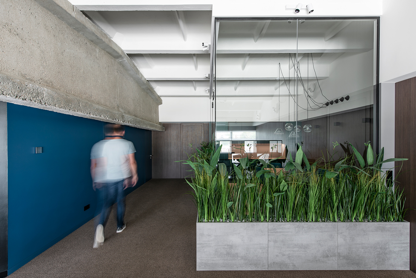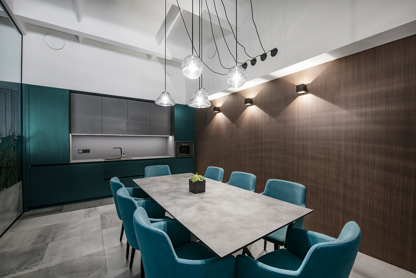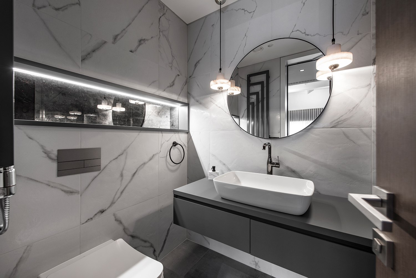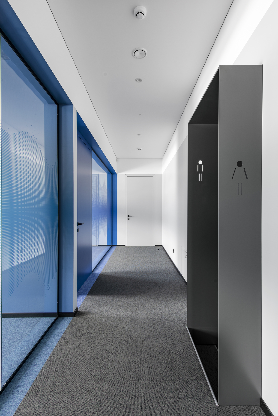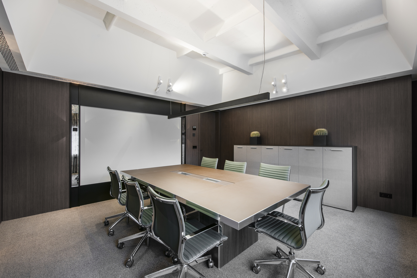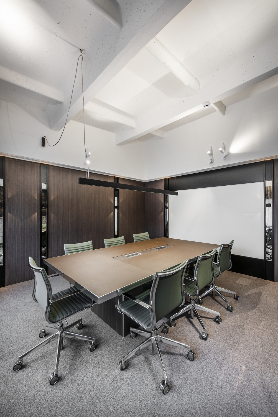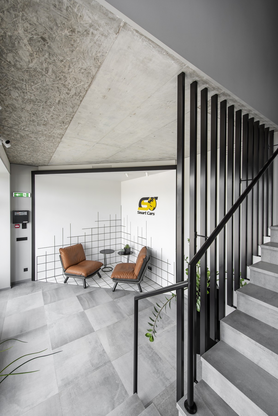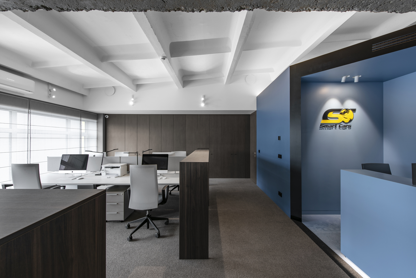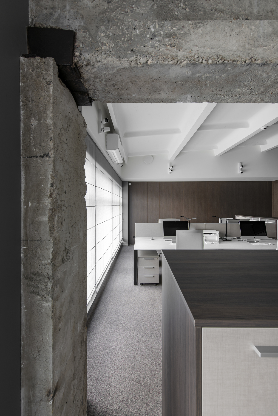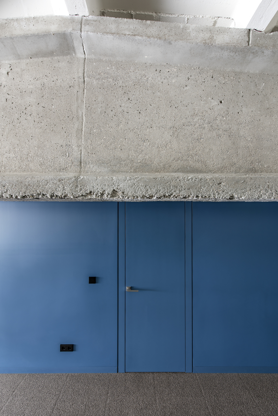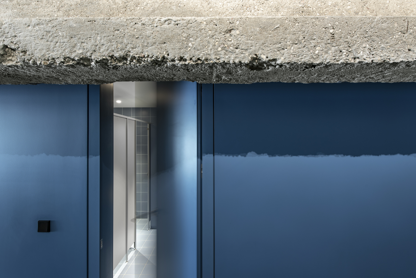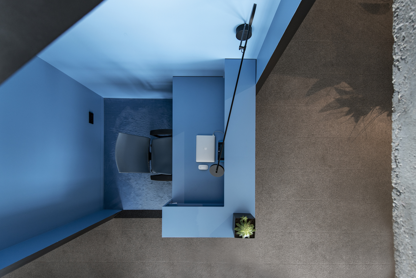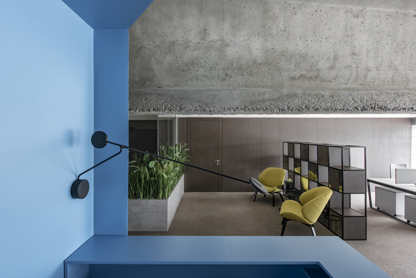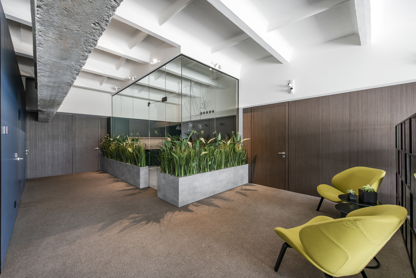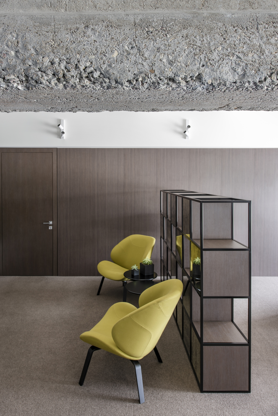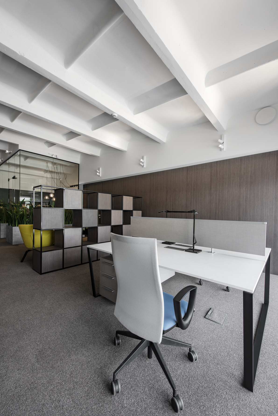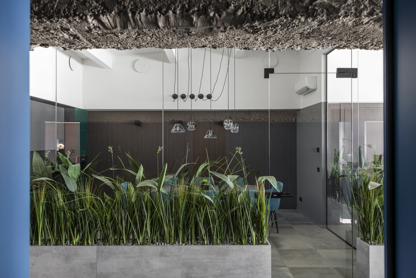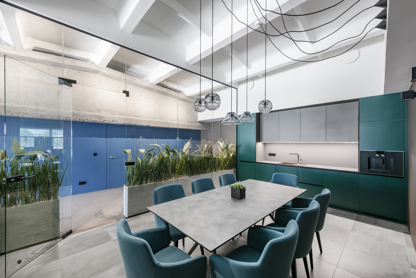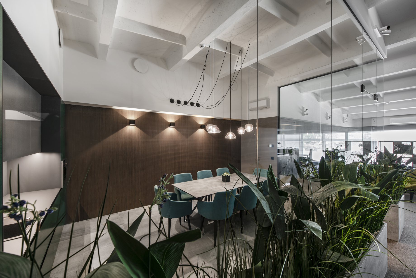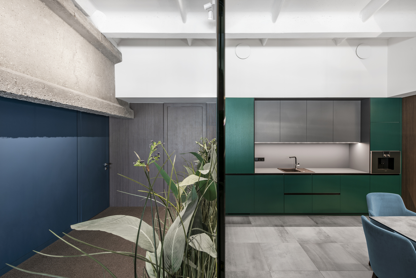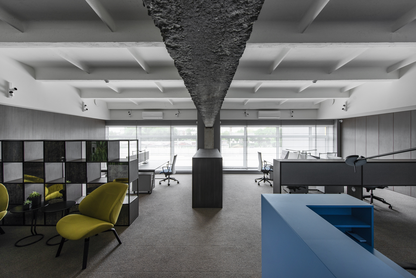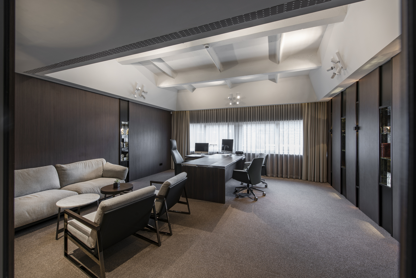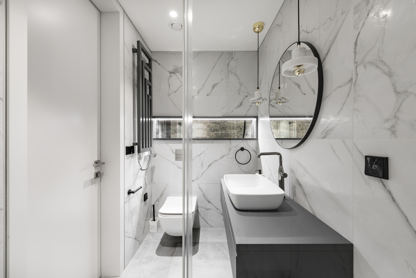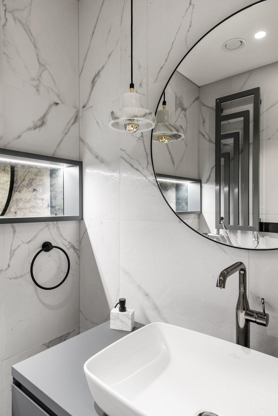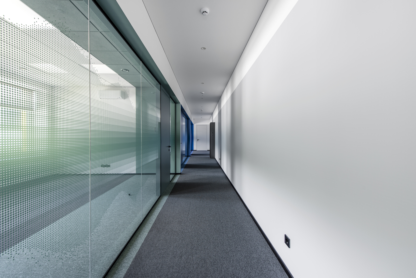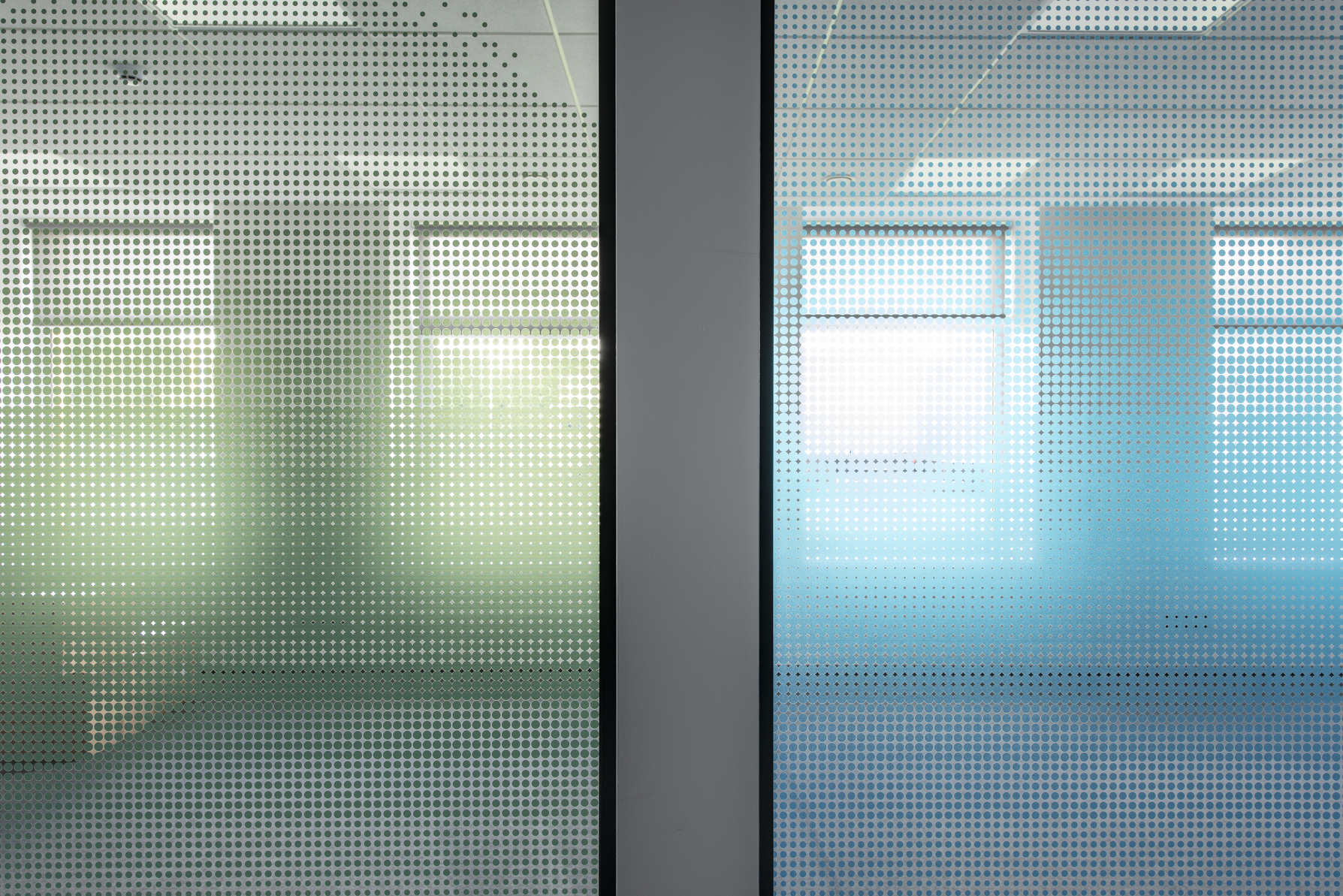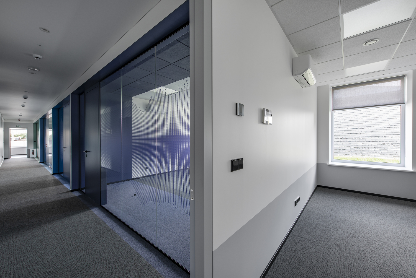The logistics company Smart Cars is situated in an old but renovated two-storeyed building in Skaidiškės, Vilnius District. Only one part of the building in which the administration staff and the manager of the company work is presented for the competition. The main office is on the first floor and there is only an entrance lounge on the ground floor. The guests entering the lounge of the ground floor are immediately welcomed by white space reminding of a cut cube with graphics of black lines in the white background and logo of the company. Concrete ceilings have been preserved in the space. Concrete tile finishing stairs lead to the first floor with the lobby, reception, open work space, kitchen with rest area, meeting room, manager office, toilet and storeroom. The space and volumes in the interior were combined without highlighting unnecessary elements. The main element of the interior is a concrete beam which contrasts with the sufficiently solid interior due to its materiality. The selected colours of the interior were of nature motifs, i.e. earth, mud and snow colours prevail and sand, grass, sky, water and sun colours create an accent in the interior. A blue cube the edge of which is sort of cut makes the interior of earth colours more playful and the reception desk which is so distinctive as compared with other workplaces in the open work area is created in the cube. The kitchen space is separated by a glass partition and artificial plants; thus, creating a partially private rest area. The interior is full of contrasts in terms of colours and materials. While creating the interior we made every effort to preserve as much of the white edged plate monolithic ceilings as possible. Additional gypsum plasterboard lowerings were used only for hiding of ventilation pipes.
Private apartment Contrast previous project
Eclectic style interior next project

